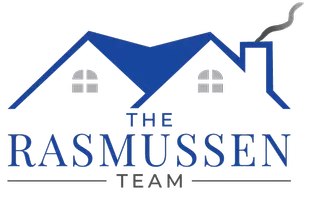$349,900
$349,900
For more information regarding the value of a property, please contact us for a free consultation.
3 Beds
2 Baths
1,544 SqFt
SOLD DATE : 11/19/2025
Key Details
Sold Price $349,900
Property Type Single Family Home
Sub Type Detached Single
Listing Status Sold
Purchase Type For Sale
Square Footage 1,544 sqft
Price per Sqft $226
MLS Listing ID 12459169
Sold Date 11/19/25
Bedrooms 3
Full Baths 2
Year Built 1963
Annual Tax Amount $7,904
Tax Year 2024
Lot Dimensions 57 X 112
Property Sub-Type Detached Single
Property Description
Discover 58 East Schubert Avenue in Glendale Heights, IL. This delightful 1,544 square foot raised ranch-style home offers a perfect blend of comfort and convenience, set on a generous 6,385 square foot lot. Step into the welcoming foyer of this well-maintained home, where you'll find three spacious bedrooms and two updated full bathrooms. The heart of the home is the inviting kitchen, complete with gleaming granite countertops and modern stainless steel appliances, including a large newer refrigerator and range. The kitchen flows seamlessly into a dining area, perfect for family meals or entertaining guests. The living space has beautiful hardwood floors and a well-sized living room featuring large windows that fill the space with natural light. The lower level offers a spacious family room with new engineered floors, providing additional space for relaxation or recreation. Practical features abound with a newer roof, central AC, gas heat, and a reliable forced air system. The home includes a convenient laundry area with a washer and dryer, and an attached 2-car garage that offers ample parking and storage. Step outside to enjoy the fenced yard perfect for outdoor gatherings or peaceful mornings with a cup of coffee. This property truly combines functionality and style, making it an ideal choice for those seeking a welcoming and updated home. A new garage door will be installed within the next 3-4 weeks.
Location
State IL
County Dupage
Area Glendale Heights
Rooms
Basement Finished, Full
Interior
Heating Natural Gas, Forced Air
Cooling Central Air
Fireplace N
Exterior
Garage Spaces 2.0
Building
Building Description Vinyl Siding, No
Sewer Public Sewer
Water Lake Michigan
Level or Stories Raised Ranch
Structure Type Vinyl Siding
New Construction false
Schools
Elementary Schools Pheasant Ridge Primary School
Middle Schools Glenside Middle School
High Schools Glenbard North High School
School District 16 , 16, 87
Others
HOA Fee Include None
Ownership Fee Simple
Special Listing Condition None
Read Less Info
Want to know what your home might be worth? Contact us for a FREE valuation!

Our team is ready to help you sell your home for the highest possible price ASAP

© 2025 Listings courtesy of MRED as distributed by MLS GRID. All Rights Reserved.
Bought with Angelito Santos of Baird & Warner
GET MORE INFORMATION

Broker-Associate | Lic# 475.112457 | 475.200942

