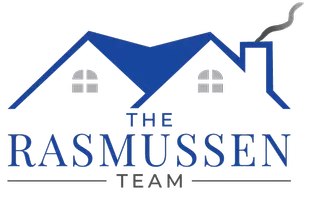$690,000
$700,000
1.4%For more information regarding the value of a property, please contact us for a free consultation.
4 Beds
3.5 Baths
3,385 SqFt
SOLD DATE : 11/18/2025
Key Details
Sold Price $690,000
Property Type Single Family Home
Sub Type Detached Single
Listing Status Sold
Purchase Type For Sale
Square Footage 3,385 sqft
Price per Sqft $203
Subdivision Trails Of Silver Glen
MLS Listing ID 12471610
Sold Date 11/18/25
Bedrooms 4
Full Baths 3
Half Baths 1
HOA Fees $40/ann
Year Built 2016
Annual Tax Amount $15,917
Tax Year 2024
Lot Size 10,410 Sqft
Lot Dimensions 34X121X111X143
Property Sub-Type Detached Single
Property Description
Beautiful home in THE TRAILS OF SILVER GLEN WITH ST CHARLES SCHOOL DISTRICT! Oversized family room that's open to kitchen and homework nook. The gourmet kitchen has stainless appliances, large island, white cabinetry and walk-in pantry. The builder designed this home with "flex space" to help buyers maximize useable space. Separate living room on main level and oversized mudroom. Upstairs has convenient laundry room and a loft that could be a playroom, office or media room. The 2nd floor boasts 4 large bedrooms, a huge master walk-in closet and tranquil, master bathroom with walk-in shower w/body sprays and rain shower. Extensive landscaping with gorgeous, stone entrance, built in professional DCS (brand) 36" natural gas grill and matching fridge, gas start firepit, 750 sqft patio, pergola with electricity and fenced yard with vegetable garden. Home has a full, finished deep pour basement with rec room and full bath! 3 CAR GARAGE!
Location
State IL
County Kane
Area South Elgin
Rooms
Basement Finished, Egress Window, Full
Interior
Interior Features Walk-In Closet(s), High Ceilings, Open Floorplan
Heating Natural Gas
Cooling Central Air
Flooring Hardwood
Fireplace N
Appliance Range, Microwave, Dishwasher, Refrigerator, Washer, Dryer, Disposal
Laundry Upper Level
Exterior
Exterior Feature Outdoor Grill, Fire Pit
Garage Spaces 3.0
Roof Type Asphalt
Building
Lot Description Landscaped
Building Description Vinyl Siding, No
Sewer Public Sewer
Water Public
Level or Stories 2 Stories
Structure Type Vinyl Siding
New Construction false
Schools
High Schools St Charles North High School
School District 303 , 303, 303
Others
HOA Fee Include Insurance
Ownership Fee Simple w/ HO Assn.
Special Listing Condition None
Read Less Info
Want to know what your home might be worth? Contact us for a FREE valuation!

Our team is ready to help you sell your home for the highest possible price ASAP

© 2025 Listings courtesy of MRED as distributed by MLS GRID. All Rights Reserved.
Bought with Ariel Manlapaz of Habloft LLC
GET MORE INFORMATION

Broker-Associate | Lic# 475.112457 | 475.200942






