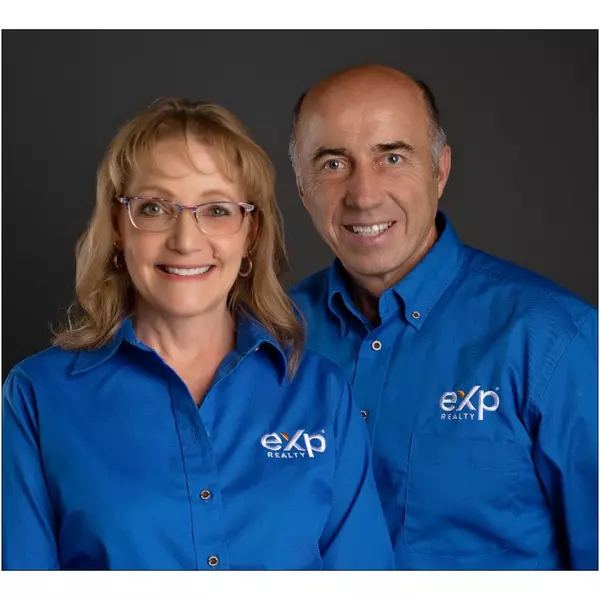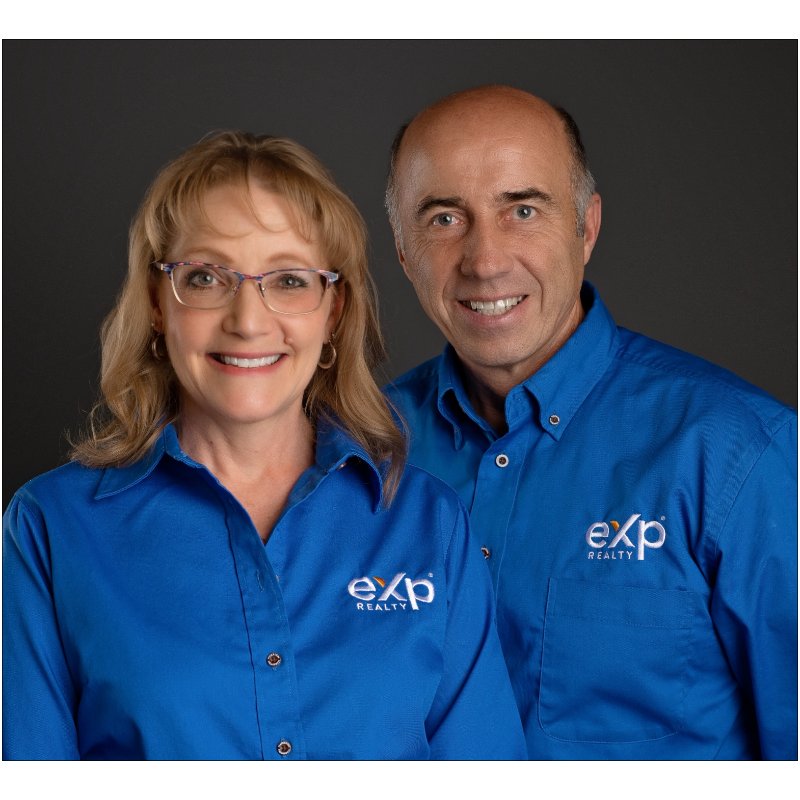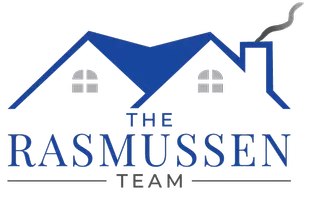$1,600,000
$1,475,000
8.5%For more information regarding the value of a property, please contact us for a free consultation.
5 Beds
3.5 Baths
3,401 SqFt
SOLD DATE : 09/17/2025
Key Details
Sold Price $1,600,000
Property Type Single Family Home
Sub Type Detached Single
Listing Status Sold
Purchase Type For Sale
Square Footage 3,401 sqft
Price per Sqft $470
MLS Listing ID 12474485
Sold Date 09/17/25
Bedrooms 5
Full Baths 3
Half Baths 1
Year Built 2002
Annual Tax Amount $20,446
Tax Year 2024
Lot Size 7,013 Sqft
Lot Dimensions 7013
Property Sub-Type Detached Single
Property Description
425 Greenfield Avenue | Glen Ellyn - walk to Lincoln Elementary! Built in 2001 with environmentally conscious design and loaded with over $350,000 in recent improvements, this 5 bedroom + loft, 4.5-bath home combines thoughtful craftsmanship with modern luxury. Interior Highlights feature a sun-filled open floor plan anchored by a brand-new $150,000 chef's kitchen featuring quartz countertops, custom Romar cabinetry in striking blue-black, a professional Dacor 6-burner dual-fuel range with double ovens, Sub-Zero refrigerator drawers, Bosch refrigerator, Cove dishwasher, and custom vented range hood. A wine bar and oversized custom back doors open to the patio, blending indoor and outdoor living seamlessly. The family room offers a cozy gas/wood-burning fireplace framed by $100,000 in custom glass windows overlooking the backyard. Upstairs, the spacious primary suite boasts dual sinks, a private loft, in-suite laundry, and walk-in closets. Additional bedrooms include built-in desk space, ample closets, and designer Kohler fixtures throughout. The finished basement, remodeled for $80,000, features soaring ceilings, a second laundry, abundant storage (including above the garage), and the potential for a steam/dry sauna in the bathroom. Comfort & Convenience of 2.5-car garage, two new AC units, roof replaced in 2005, Anderson windows, Generac whole-house generator, chimney cap & liner replaced (2003), two laundry areas (basement + primary suite). The private backyard is designed for relaxation and entertainment with a lush patio surrounded by landscaping, a hot tub, and automatic electric shades for comfort in every season. This is a rare opportunity in Glen Ellyn, where modern upgrades, functional design, and elegant details converge in a prime location.
Location
State IL
County Dupage
Area Glen Ellyn
Rooms
Basement Finished, Full
Interior
Interior Features Walk-In Closet(s), Open Floorplan, Separate Dining Room, Quartz Counters
Heating Natural Gas
Cooling Central Air, Small Duct High Velocity
Flooring Hardwood
Fireplaces Number 1
Fireplaces Type Wood Burning, Gas Starter
Fireplace Y
Laundry Upper Level, Gas Dryer Hookup
Exterior
Exterior Feature Hot Tub
Garage Spaces 2.5
Roof Type Asphalt
Building
Lot Description Landscaped
Building Description Other, No
Sewer Public Sewer
Water Lake Michigan
Level or Stories 2 Stories
Structure Type Other
New Construction false
Schools
Elementary Schools Lincoln Elementary School
Middle Schools Hadley Junior High School
High Schools Glenbard West High School
School District 41 , 41, 87
Others
HOA Fee Include None
Ownership Fee Simple
Special Listing Condition None
Read Less Info
Want to know what your home might be worth? Contact us for a FREE valuation!

Our team is ready to help you sell your home for the highest possible price ASAP

© 2025 Listings courtesy of MRED as distributed by MLS GRID. All Rights Reserved.
Bought with Stacey Harvey • Compass
GET MORE INFORMATION

Broker-Associate | Lic# 475.112457 | 475.200942

