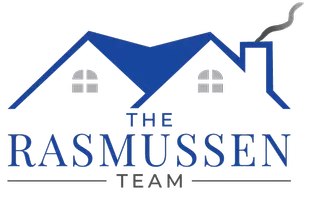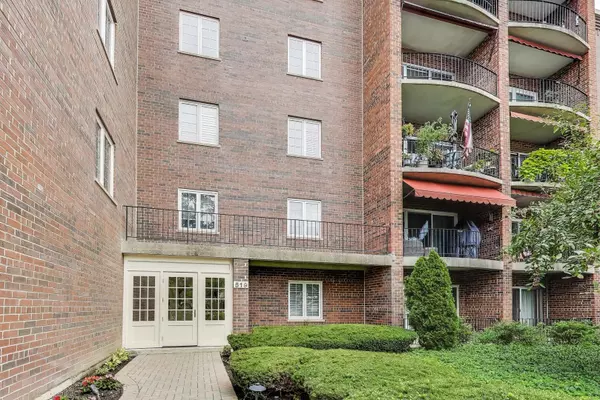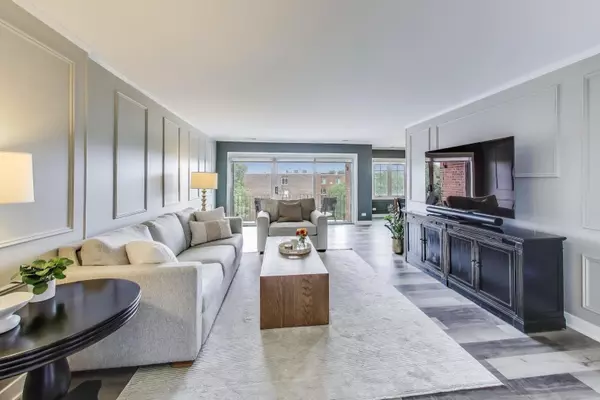$275,000
$289,000
4.8%For more information regarding the value of a property, please contact us for a free consultation.
1 Bed
1 Bath
1,000 SqFt
SOLD DATE : 09/15/2025
Key Details
Sold Price $275,000
Property Type Condo
Sub Type Condo
Listing Status Sold
Purchase Type For Sale
Square Footage 1,000 sqft
Price per Sqft $275
Subdivision Churchill Condos
MLS Listing ID 12452570
Sold Date 09/15/25
Bedrooms 1
Full Baths 1
HOA Fees $387/mo
Rental Info No
Year Built 1976
Annual Tax Amount $3,707
Tax Year 2024
Lot Dimensions COMMON
Property Sub-Type Condo
Property Description
519 N Main #4EN is a beautiful and updated 1 bedroom/1 bath condo in the rarely available Churchill Condominiums, located truly in the heart of charming downtown Glen Ellyn. This condo has been fully renovated in the past year and features a gorgeous white kitchen, stainless steel appliances, quartz counter tops, and cabinetry with soft close doors/drawers. The bathroom highlights include updated vanity, fixtures, subway tiled shower/tub combo and medicine cabinet. The single primary bedroom is even large enough to accommodate your Peloton/workout space! There is both a walk-in closet as well as a standard closet with custom closet organizers to maximize storage. Your private balcony is the perfect spot to enjoy your morning coffee or simply relax and read a book. Other features include a heated garage space and private storage closet all easily accessible with the elevator. Enjoy a maintenance free lifestyle, while being able to walk to everything Glen Ellyn has to offer in minutes (shopping, restaurants, train station, Lake Ellyn, post office, civic center, library). The building allows pets but does NOT allow rentals.
Location
State IL
County Dupage
Area Glen Ellyn
Rooms
Basement None
Interior
Interior Features 1st Floor Bedroom, 1st Floor Full Bath, Storage, Walk-In Closet(s), Special Millwork
Heating Electric, Forced Air
Cooling Central Air
Equipment CO Detectors, Ceiling Fan(s)
Fireplace N
Appliance Range, Microwave, Dishwasher, Refrigerator, Stainless Steel Appliance(s)
Laundry Common Area, Sink
Exterior
Exterior Feature Balcony
Garage Spaces 1.0
Amenities Available Coin Laundry, Elevator(s), Storage, Security Door Lock(s)
Building
Lot Description Common Grounds, Corner Lot, Landscaped
Building Description Brick, No
Story 5
Sewer Public Sewer
Water Lake Michigan
Structure Type Brick
New Construction false
Schools
Elementary Schools Forest Glen Elementary School
Middle Schools Hadley Junior High School
High Schools Glenbard West High School
School District 41 , 41, 87
Others
HOA Fee Include Water,Parking,Insurance,Exterior Maintenance,Lawn Care,Scavenger,Snow Removal
Ownership Condo
Special Listing Condition None
Pets Allowed Cats OK, Dogs OK, Number Limit
Read Less Info
Want to know what your home might be worth? Contact us for a FREE valuation!
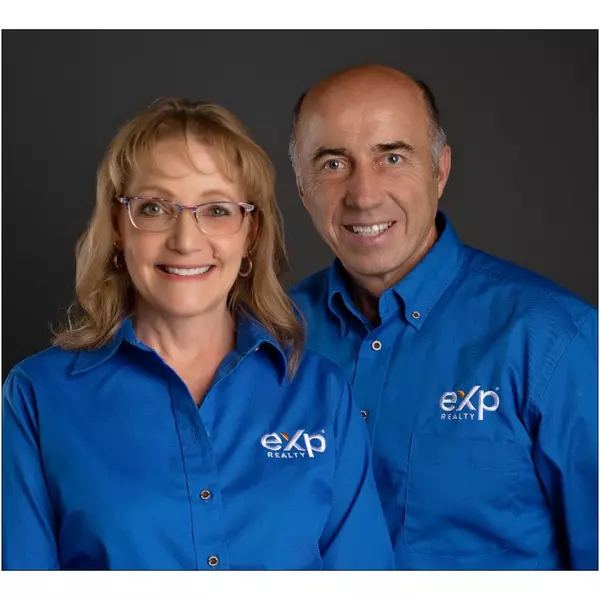
Our team is ready to help you sell your home for the highest possible price ASAP

© 2025 Listings courtesy of MRED as distributed by MLS GRID. All Rights Reserved.
Bought with Pat Murray • Berkshire Hathaway HomeServices Chicago
GET MORE INFORMATION
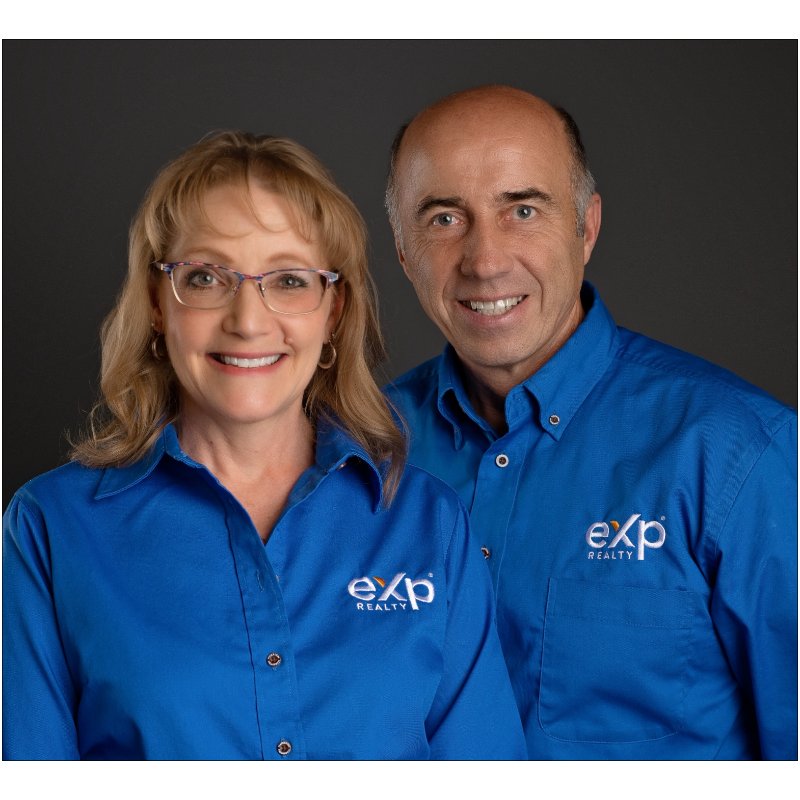
Broker-Associate | Lic# 475.112457 | 475.200942
