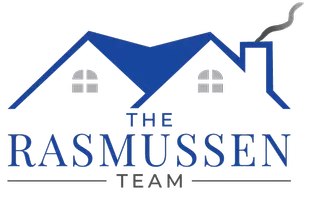$189,000
$189,000
For more information regarding the value of a property, please contact us for a free consultation.
4 Beds
1 Bath
1,801 SqFt
SOLD DATE : 09/11/2025
Key Details
Sold Price $189,000
Property Type Single Family Home
Sub Type Detached Single
Listing Status Sold
Purchase Type For Sale
Square Footage 1,801 sqft
Price per Sqft $104
MLS Listing ID 12325435
Sold Date 09/11/25
Style Traditional
Bedrooms 4
Full Baths 1
Annual Tax Amount $4,311
Tax Year 2024
Lot Size 0.360 Acres
Lot Dimensions 102X145X76X26X146
Property Sub-Type Detached Single
Property Description
This lovely four-bedroom home sits on a generous 1/3-acre lot, just minutes from local amenities and schools. The main level features a living room with a charming bay window and a large coat/storage closet. The office with built-in shelving and bookcase offers the perfect space for remote work or a cozy reading nook. The fully equipped kitchen includes ample cabinet and counter space, a walk-in pantry, and room for a table or island. Just off the kitchen, enjoy a spacious dining room, ideal for entertaining. A main-floor bedroom with walk-in closet and an adjacent full bath adds comfort and flexibility. Upstairs, you'll find three additional bedrooms, each with its own closet. Enjoy the outdoors from the large deck overlooking a scenic backyard that backs to open land, offering both privacy and picturesque views. Additional features include a detached 2+ car garage, oversized concrete driveway with ample parking, updated LVP flooring throughout the main level, and a full basement with dedicated laundry area. Ideally located within the Indian Creek School District, this home is also just minutes from Indian Oaks Country Club & Shabbona Lake State Park. Welcome home!
Location
State IL
County Dekalb
Area Shabbona
Rooms
Basement Unfinished, Full
Interior
Interior Features 1st Floor Bedroom, 1st Floor Full Bath, Built-in Features, Walk-In Closet(s), Pantry
Heating Natural Gas, Forced Air
Cooling Central Air
Flooring Laminate
Equipment Water-Softener Owned, CO Detectors, Ceiling Fan(s), Sump Pump, Water Heater-Gas
Fireplace N
Appliance Range, Refrigerator, Washer, Dryer, Humidifier
Laundry In Unit
Exterior
Garage Spaces 2.0
Community Features Park, Lake, Sidewalks, Street Lights, Street Paved
Roof Type Asphalt
Building
Lot Description Mature Trees, Backs to Open Grnd
Building Description Aluminum Siding, No
Sewer Public Sewer
Water Public
Level or Stories 2 Stories
Structure Type Aluminum Siding
New Construction false
Schools
Elementary Schools Indian Creek Elementary
Middle Schools Indian Creek Middle School
High Schools Indian Creek High School
School District 425 , 425, 425
Others
HOA Fee Include None
Ownership Fee Simple
Special Listing Condition None
Read Less Info
Want to know what your home might be worth? Contact us for a FREE valuation!

Our team is ready to help you sell your home for the highest possible price ASAP

© 2025 Listings courtesy of MRED as distributed by MLS GRID. All Rights Reserved.
Bought with Luis Ortiz • RE/MAX Partners
GET MORE INFORMATION

Broker-Associate | Lic# 475.112457 | 475.200942






