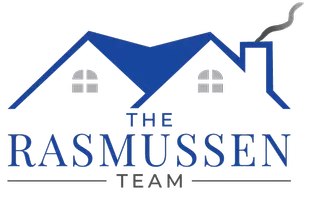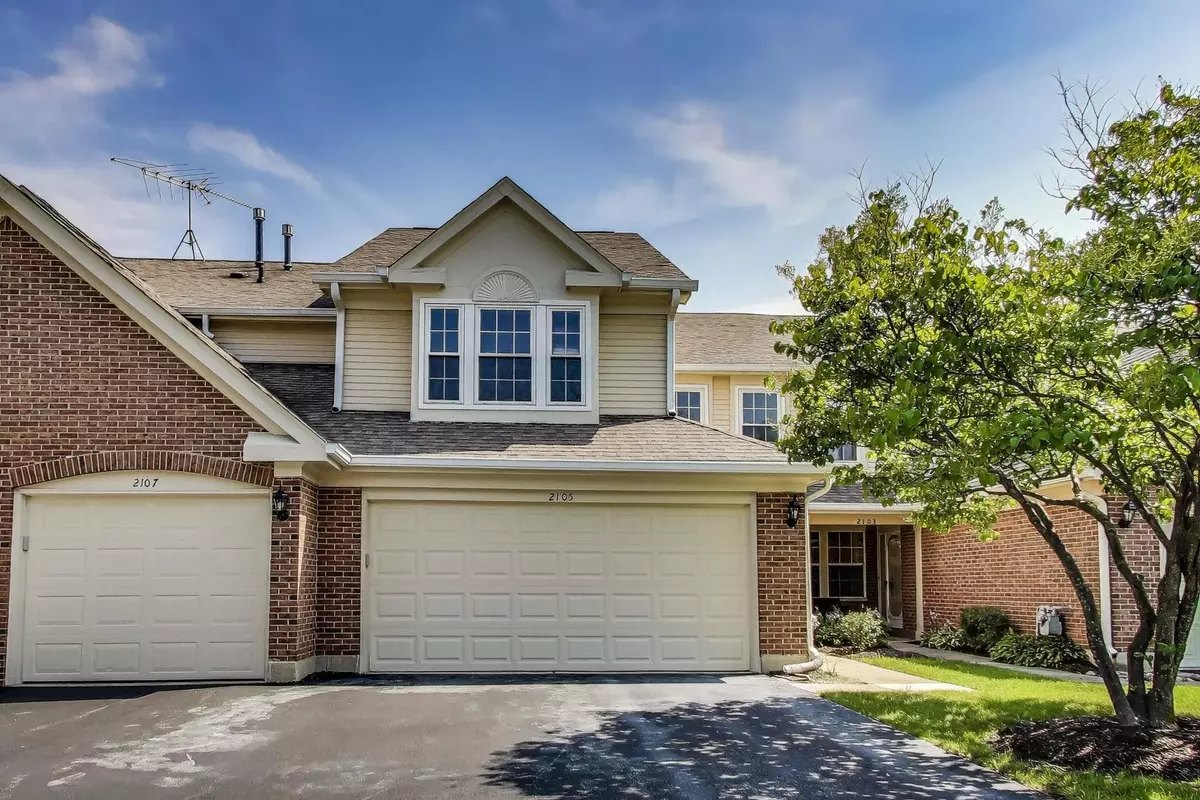$330,000
$325,000
1.5%For more information regarding the value of a property, please contact us for a free consultation.
3 Beds
2.5 Baths
1,600 SqFt
SOLD DATE : 08/22/2025
Key Details
Sold Price $330,000
Property Type Condo
Sub Type Condo
Listing Status Sold
Purchase Type For Sale
Square Footage 1,600 sqft
Price per Sqft $206
Subdivision Mayfair Station
MLS Listing ID 12422094
Sold Date 08/22/25
Bedrooms 3
Full Baths 2
Half Baths 1
HOA Fees $258/mo
Rental Info Yes
Year Built 1989
Annual Tax Amount $6,302
Tax Year 2024
Lot Dimensions INTEGRAL
Property Sub-Type Condo
Property Description
MULTIPLE OFFERS RECEIVED. HIGHEST AND BEST DUE 07/27 by 5pm. Welcome to this beautifully updated townhome offering 3 spacious bedrooms and 2.5 bathrooms. The sun-drenched living room boasts soaring ceilings, dramatic floor-to-ceiling windows, and a cozy gas fireplace-ideal for relaxing or entertaining year-round. Stylish kitchen featuring white cabinets, quartz countertops, and stainless steel appliances while you enjoy meals in your separate formal dining room. Primary bedroom with en-suite bathroom. Brand new floors throughout as well as a new AC unit installed this year. This home overlooks a park, offering scenic views in a peaceful setting. 2 car attached garage. Don't miss this move-in ready gem that perfectly blends space, style, and modern upgrades.
Location
State IL
County Dupage
Area Hanover Park
Rooms
Basement None
Interior
Interior Features Cathedral Ceiling(s)
Heating Natural Gas, Forced Air
Cooling Central Air
Fireplaces Number 1
Fireplaces Type Attached Fireplace Doors/Screen, Gas Starter
Fireplace Y
Appliance Range, Microwave, Dishwasher, Refrigerator, Washer, Dryer
Laundry Washer Hookup, In Unit
Exterior
Garage Spaces 2.0
Community Features Park
Amenities Available Park
Roof Type Asphalt
Building
Lot Description Rear of Lot
Building Description Brick, No
Story 2
Sewer Public Sewer
Water Lake Michigan
Structure Type Brick
New Construction false
Schools
Elementary Schools Prairieview Elementary School
Middle Schools East View Middle School
High Schools Bartlett High School
School District 46 , 46, 46
Others
HOA Fee Include Parking,Insurance,Lawn Care,Scavenger,Snow Removal
Ownership Condo
Special Listing Condition None
Pets Allowed Cats OK, Dogs OK
Read Less Info
Want to know what your home might be worth? Contact us for a FREE valuation!

Our team is ready to help you sell your home for the highest possible price ASAP

© 2025 Listings courtesy of MRED as distributed by MLS GRID. All Rights Reserved.
Bought with Dorothy Zabinski • Suburban Home Realty
GET MORE INFORMATION
Broker-Associate | Lic# 475.112457 | 475.200942






