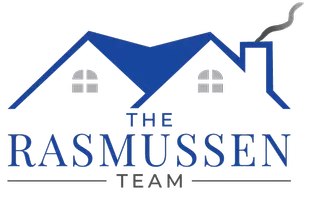$610,000
$609,000
0.2%For more information regarding the value of a property, please contact us for a free consultation.
5 Beds
3.5 Baths
4,000 SqFt
SOLD DATE : 08/15/2025
Key Details
Sold Price $610,000
Property Type Single Family Home
Sub Type Detached Single
Listing Status Sold
Purchase Type For Sale
Square Footage 4,000 sqft
Price per Sqft $152
Subdivision Tanner Trails
MLS Listing ID 12400644
Sold Date 08/15/25
Style Traditional
Bedrooms 5
Full Baths 3
Half Baths 1
HOA Fees $16/ann
Year Built 2005
Annual Tax Amount $11,365
Tax Year 2024
Lot Size 0.480 Acres
Lot Dimensions 101X273X84X281
Property Sub-Type Detached Single
Property Description
This beautiful home in Tanner Trails has tons of living space (including the finished basement) and a fabulous 1/2 acre lot with a fenced backyard ideal for summertime fun!! Step into this home and immediately appreciate the welcoming room sizes, ideal layout and outstanding features that make this one feel like home. Expansive rooms with excellent flow. Living and dining rooms are large enough to host large gatherings. Hardwood floors flow from the foyer into the expansive kitchen. The kitchen has a large center island, built in double ovens, a walk in pantry, and roomy eating area. Large family room adjacent to the kitchen features an attractive gas fireplace. There is an office (or 5th bedroom) also on the main floor. Upstairs find four generous bedrooms and a loft. All bedrooms have ample closet space. The master ensuite has a soaker tub, dual sinks and a separate shower. Convenient upstairs laundry room! . The basement is finished and features a rec room and a full bath. Also plenty of storage space. Summertime fun never has to end in this fabulous, fenced backyard! There is a beautiful patio with firepit overlooking the deep yard. Also a shed to store your toys. New roof and siding in 2014. Home features "smart" technology including 2 wifi thermostats, ring doorbell, smart locks and garage door opener. Tanner Trails is a wonderfully popular North Aurora neighborhood, convenient to I-88 the Metra Train and the Randall Road corridor. Make this one yours today!
Location
State IL
County Kane
Area North Aurora
Rooms
Basement Finished, Full
Interior
Interior Features Cathedral Ceiling(s)
Heating Natural Gas, Forced Air, Zoned
Cooling Central Air, Zoned
Flooring Hardwood
Fireplaces Number 1
Fireplaces Type Gas Log
Equipment Water-Softener Owned, Security System, Ceiling Fan(s), Sump Pump
Fireplace Y
Appliance Double Oven, Microwave, Dishwasher, Refrigerator, Washer, Dryer, Disposal, Humidifier
Laundry Upper Level
Exterior
Garage Spaces 3.0
Community Features Park, Curbs, Sidewalks, Street Lights, Street Paved
Roof Type Asphalt
Building
Lot Description Landscaped
Building Description Vinyl Siding,Brick, No
Sewer Public Sewer
Water Public
Level or Stories 2 Stories
Structure Type Vinyl Siding,Brick
New Construction false
Schools
Elementary Schools Fearn Elementary School
Middle Schools Herget Middle School
High Schools West Aurora High School
School District 129 , 129, 129
Others
HOA Fee Include Insurance
Ownership Fee Simple w/ HO Assn.
Special Listing Condition None
Read Less Info
Want to know what your home might be worth? Contact us for a FREE valuation!

Our team is ready to help you sell your home for the highest possible price ASAP

© 2025 Listings courtesy of MRED as distributed by MLS GRID. All Rights Reserved.
Bought with Brandon Blankenship • Keller Williams Premiere Properties
GET MORE INFORMATION
Broker-Associate | Lic# 475.112457 | 475.200942






