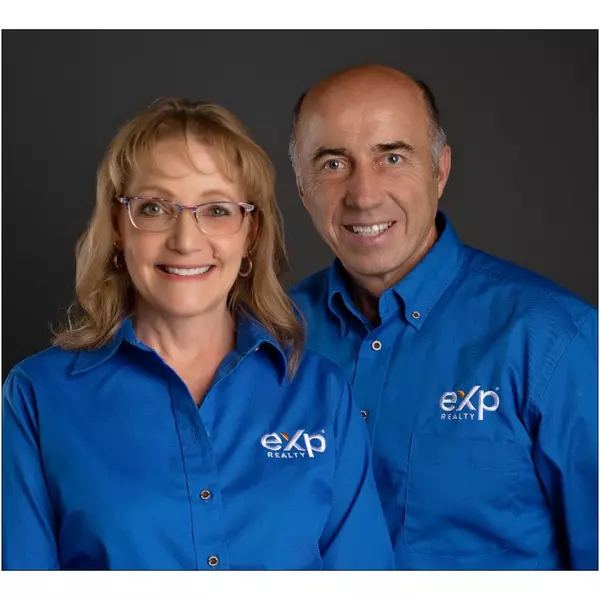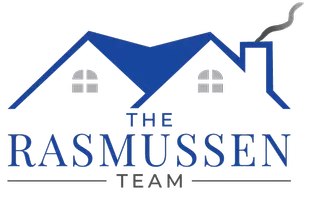$274,900
$274,900
For more information regarding the value of a property, please contact us for a free consultation.
3 Beds
2 Baths
1,730 SqFt
SOLD DATE : 04/18/2025
Key Details
Sold Price $274,900
Property Type Condo
Sub Type Condo
Listing Status Sold
Purchase Type For Sale
Square Footage 1,730 sqft
Price per Sqft $158
Subdivision Maplewood Court
MLS Listing ID 12293404
Sold Date 04/18/25
Bedrooms 3
Full Baths 2
HOA Fees $310/mo
Rental Info No
Year Built 2001
Annual Tax Amount $6,498
Tax Year 2022
Lot Dimensions COMMON
Property Sub-Type Condo
Property Description
Discover the essence of hassle-free living in this light & bright and spacious home boasting soaring ceilings, neutral decor, & many updates! This stunning 3 bedrooms, 2 full baths, and a 2-car attached garage boasts convenience and comfort. The eat-in Kitchen has been tastefully updated w/newer granite countertops, under mount sink, wood laminate floor, cabinet crown moulding, vaulted ceiling, custom tile backsplash, modern SS appliances, under-cabinet lighting, a generously sized breakfast bar w/space for stools, & eating area w/ceiling fan which nicely flow in to the Living Room w/vaulted ceiling, wood laminate floor, ceiling fan, & fireplace. Upstairs, adorns two spacious bedrooms including the Master Bedroom w/walk-in closet & ceiling fan, each with ample closet space, and a large Bathroom featuring rejuvenating jetted tub, step-in shower & tile floor. The lower level offers Family Room for more space, an additional Bedroom, a full Bathroom, Laundry Room w/full size washer/dryer & sink, and exterior access through a slider to the private concrete patio w/wonderful view of the greenspace. Entertain effortlessly on your private balcony or patio. Enjoy the convenience of a well-maintained (newer granite countertops, newer appliances, new dishwasher, newly painted t/o, new wood laminate floor, new carpeting, & chimney recently inspected) home close to shopping, restaurants, entertainment, Metra station, local schools, parks/playgrounds and if you like golf (just across the street).
Location
State IL
County Lake
Area Gages Lake / Grayslake / Hainesville / Third Lake
Rooms
Basement Finished, Walk-Out Access
Interior
Interior Features Cathedral Ceiling(s)
Heating Natural Gas, Forced Air
Cooling Central Air
Flooring Hardwood
Fireplaces Number 1
Fireplaces Type Attached Fireplace Doors/Screen
Equipment Ceiling Fan(s), Sump Pump
Fireplace Y
Appliance Range, Microwave, Dishwasher, Refrigerator, Washer, Dryer, Disposal, Humidifier
Laundry Washer Hookup, In Unit
Exterior
Garage Spaces 2.0
Roof Type Asphalt
Building
Lot Description Common Grounds, Landscaped
Building Description Vinyl Siding, No
Story 3
Sewer Public Sewer
Water Public
Structure Type Vinyl Siding
New Construction false
Schools
Elementary Schools Prairieview School
Middle Schools Grayslake Middle School
High Schools Grayslake North High School
School District 46 , 46, 127
Others
HOA Fee Include Insurance,Exterior Maintenance,Lawn Care,Snow Removal
Ownership Condo
Special Listing Condition None
Pets Allowed Cats OK, Dogs OK
Read Less Info
Want to know what your home might be worth? Contact us for a FREE valuation!

Our team is ready to help you sell your home for the highest possible price ASAP

© 2025 Listings courtesy of MRED as distributed by MLS GRID. All Rights Reserved.
Bought with Laurie Panizo • RE/MAX Properties Northwest
GET MORE INFORMATION
Broker-Associate | Lic# 475.112457 | 475.200942






