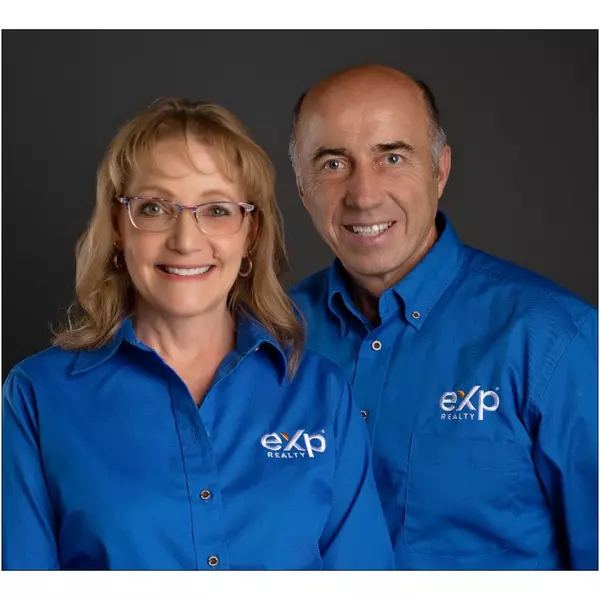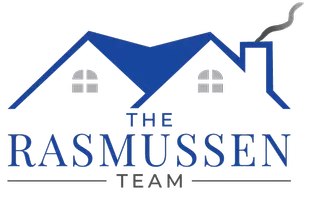$450,000
$449,900
For more information regarding the value of a property, please contact us for a free consultation.
4 Beds
2.5 Baths
2,356 SqFt
SOLD DATE : 04/14/2025
Key Details
Sold Price $450,000
Property Type Single Family Home
Sub Type Detached Single
Listing Status Sold
Purchase Type For Sale
Square Footage 2,356 sqft
Price per Sqft $191
MLS Listing ID 12308750
Sold Date 04/14/25
Bedrooms 4
Full Baths 2
Half Baths 1
Year Built 1992
Annual Tax Amount $9,263
Tax Year 2023
Lot Dimensions 80 X127 X 75 X 138
Property Sub-Type Detached Single
Property Description
Welcome to your new home! You will not be disappointed with what this home has to offer. The pride of ownership shows throughout this beautiful 4 bedroom, 2 1/2 bath home that has so much to offer a growing family. Enter the front door through the leaded glass entry with side lights. Once inside you will be drenched in the natural light from all the windows. The main floor boast an open floor plan with a two story family room and a wood burning fireplace for those cold winter nights. Once upstairs you will find all four bedrooms with engineered hardwood flooring. The master bedroom suite has a walk in closet and jacuzzi tub with a separate shower. The other three bedrooms are nicely sized and plenty of closet space. When you are ready to relax and unwind after a long week, exit the patio doors to your own private oasis. Enjoy the 8 person hot tub or the 27 foot heated pool with a multi level deck. After a day in the sun and pool, cook your friends and family lunch on the built in natural gas grill. The full unfinished basement is waiting for your ideas to increase your living space and making this home yours! Previous owners have lived here for over thirty years and raised their family with many memories and now they want you to do the same!
Location
State IL
County Mchenry
Area Crystal Lake / Lakewood / Prairie Grove
Rooms
Basement Unfinished, Full
Interior
Heating Natural Gas
Cooling Central Air
Fireplaces Number 1
Fireplaces Type Wood Burning, Gas Starter
Fireplace Y
Exterior
Exterior Feature Hot Tub, Outdoor Grill
Garage Spaces 2.0
Roof Type Asphalt
Building
Lot Description Cul-De-Sac
Building Description Vinyl Siding, No
Sewer Public Sewer
Water Public
Structure Type Vinyl Siding
New Construction false
Schools
School District 47 , 47, 155
Others
HOA Fee Include None
Ownership Fee Simple
Special Listing Condition None
Read Less Info
Want to know what your home might be worth? Contact us for a FREE valuation!

Our team is ready to help you sell your home for the highest possible price ASAP

© 2025 Listings courtesy of MRED as distributed by MLS GRID. All Rights Reserved.
Bought with Renee Anderson • Baird & Warner - Crystal Lake
GET MORE INFORMATION
Broker-Associate | Lic# 475.112457 | 475.200942






