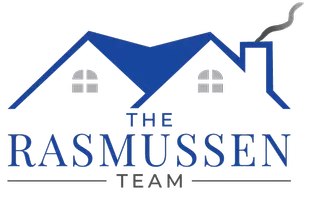$600,000
$599,900
For more information regarding the value of a property, please contact us for a free consultation.
5 Beds
2.5 Baths
3,486 SqFt
SOLD DATE : 04/15/2025
Key Details
Sold Price $600,000
Property Type Single Family Home
Sub Type Detached Single
Listing Status Sold
Purchase Type For Sale
Square Footage 3,486 sqft
Price per Sqft $172
Subdivision Timbers Edge
MLS Listing ID 12305587
Sold Date 04/15/25
Style Contemporary
Bedrooms 5
Full Baths 2
Half Baths 1
Year Built 1992
Annual Tax Amount $12,961
Tax Year 2023
Lot Dimensions 130X81X131X82
Property Sub-Type Detached Single
Property Description
Act quickly before your dream home is gone! This stunning 3,500 sq. ft. UPDATED property sits on a spacious corner lot and offers everything you've been searching for. Featuring 5 generous bedrooms, 2.5 baths and an open floor plan, this home is perfect for modern living. The heart of the home is the recently updated kitchen, complete with stylish finishes and ample space to entertain. Gather in the inviting family room, which boasts soaring vaulted ceilings and a cozy gas fireplace. Work from home in the private office/den that could easily serve as a 5th bedroom. Special features include a first-floor laundry room and a fully finished basement that's ready for fun, offering a built-in bar, a dedicated exercise room and plenty of room for toys. The luxurious master suite is a true retreat, featuring a spa-like ensuite with a jacuzzi tub, walk-in shower, extra long vanity, and an oversized walk-in closet. Outside, the expansive yard is your personal oasis, offering endless possibilities for a pool, playset, and outdoor entertaining. Close to schools, parks, Metra and much more. Don't miss out - schedule your showing today!
Location
State IL
County Cook
Area Tinley Park
Rooms
Basement Finished, Full
Interior
Interior Features Cathedral Ceiling(s), Dry Bar, 1st Floor Bedroom
Heating Natural Gas, Forced Air, Zoned
Cooling Central Air
Flooring Laminate
Fireplaces Number 1
Fireplaces Type Wood Burning, Gas Log, Gas Starter
Fireplace Y
Appliance Range, Microwave, Dishwasher, Refrigerator, Washer, Dryer, Disposal, Stainless Steel Appliance(s)
Laundry Main Level
Exterior
Exterior Feature Hot Tub
Garage Spaces 2.0
Community Features Curbs, Sidewalks, Street Lights, Street Paved
Roof Type Asphalt
Building
Lot Description Corner Lot, Landscaped
Building Description Brick, No
Sewer Public Sewer
Water Lake Michigan
Structure Type Brick
New Construction false
Schools
Elementary Schools Christa Mcauliffe School
Middle Schools Prairie View Middle School
High Schools Victor J Andrew High School
School District 140 , 140, 230
Others
HOA Fee Include None
Ownership Fee Simple
Special Listing Condition None
Read Less Info
Want to know what your home might be worth? Contact us for a FREE valuation!

Our team is ready to help you sell your home for the highest possible price ASAP

© 2025 Listings courtesy of MRED as distributed by MLS GRID. All Rights Reserved.
Bought with Izeddin Awaidah • Realty One Group Heartland
GET MORE INFORMATION
Broker-Associate | Lic# 475.112457 | 475.200942






