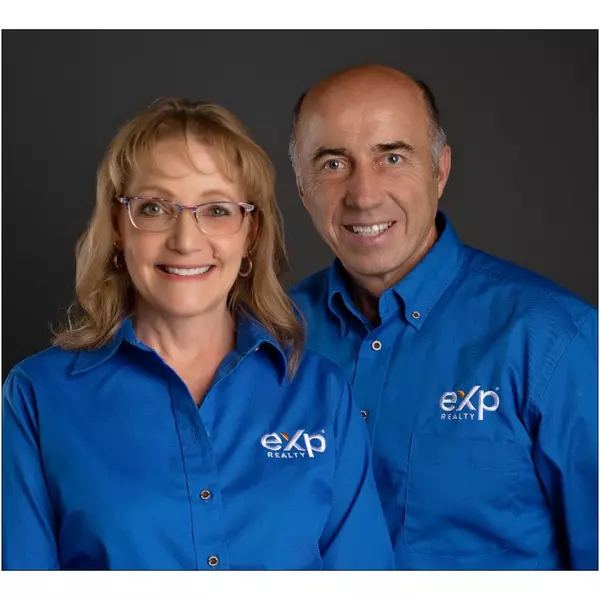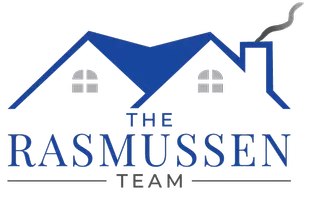$985,000
$980,000
0.5%For more information regarding the value of a property, please contact us for a free consultation.
4 Beds
2.5 Baths
3,231 SqFt
SOLD DATE : 03/25/2025
Key Details
Sold Price $985,000
Property Type Single Family Home
Sub Type Detached Single
Listing Status Sold
Purchase Type For Sale
Square Footage 3,231 sqft
Price per Sqft $304
Subdivision Maryknoll
MLS Listing ID 12295101
Sold Date 03/25/25
Bedrooms 4
Full Baths 2
Half Baths 1
HOA Fees $66/ann
Year Built 1987
Annual Tax Amount $17,059
Tax Year 2023
Lot Size 0.350 Acres
Lot Dimensions 15246
Property Sub-Type Detached Single
Property Description
**Sold While In The Private Network*** 823 Abbey is probably one of the most well cared for and elegant Maryknoll homes you're going to find. Nearly 3300 square feet, this home offers four bedrooms, 2.1 baths, three car garage and an unfinished basement. Impressive features include a sunken living room; spacious, vaulted family room with gas fireplace, elevated kitchen from Past Basket Design and Cabinetry of Geneva; top end appliances that include SubZero, Wolf, Miele, & Bosch; serene private en-suite with recently updated bath that includes heated flooring, updated landscaping, patio, lighting and pergola. See attached list for all that's been done over the years.
Location
State IL
County Dupage
Area Glen Ellyn
Rooms
Basement Unfinished, Full
Interior
Heating Natural Gas, Forced Air, Radiant Floor
Cooling Central Air
Flooring Hardwood
Fireplaces Number 1
Fireplaces Type Gas Log, Gas Starter
Equipment Central Vacuum, TV-Dish, Security System, CO Detectors, Ceiling Fan(s), Sump Pump, Sprinkler-Lawn, Backup Sump Pump;, Radon Mitigation System, Water Heater-Gas
Fireplace Y
Appliance Double Oven, Microwave, Dishwasher, High End Refrigerator, Washer, Dryer, Disposal, Stainless Steel Appliance(s), Wine Refrigerator, Cooktop, Oven, Range Hood, Water Softener Owned, Humidifier
Laundry Main Level, Gas Dryer Hookup, Sink
Exterior
Garage Spaces 3.0
Community Features Park, Lake, Sidewalks, Street Lights, Street Paved
Roof Type Asphalt
Building
Lot Description Corner Lot
Building Description Brick,Cedar, No
Sewer Public Sewer
Water Lake Michigan
Level or Stories 2 Stories
Structure Type Brick,Cedar
New Construction false
Schools
Elementary Schools Park View Elementary School
Middle Schools Glen Crest Middle School
High Schools Glenbard West High School
School District 89 , 89, 87
Others
HOA Fee Include Insurance,Other
Ownership Fee Simple
Special Listing Condition None
Read Less Info
Want to know what your home might be worth? Contact us for a FREE valuation!

Our team is ready to help you sell your home for the highest possible price ASAP

© 2025 Listings courtesy of MRED as distributed by MLS GRID. All Rights Reserved.
Bought with Erica Williams • @properties Christie's International Real Estate
GET MORE INFORMATION
Broker-Associate | Lic# 475.112457 | 475.200942

