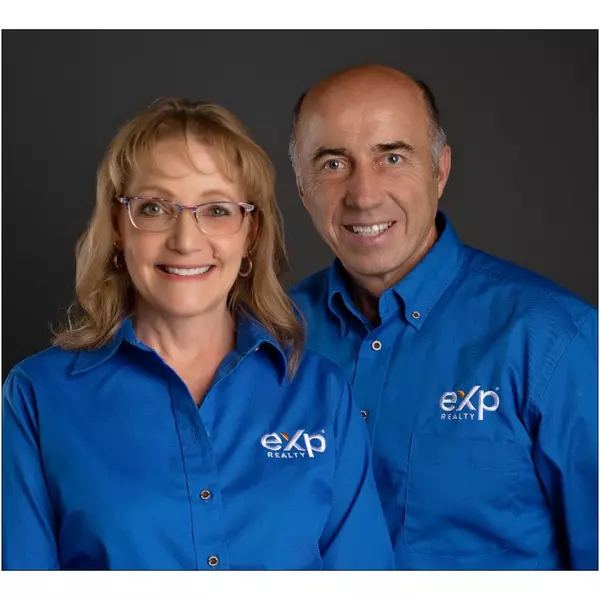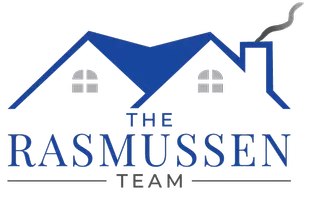$370,000
$369,900
For more information regarding the value of a property, please contact us for a free consultation.
4 Beds
2.5 Baths
2,259 SqFt
SOLD DATE : 08/17/2023
Key Details
Sold Price $370,000
Property Type Single Family Home
Sub Type Detached Single
Listing Status Sold
Purchase Type For Sale
Square Footage 2,259 sqft
Price per Sqft $163
Subdivision Ashley Pointe
MLS Listing ID 11796817
Sold Date 08/17/23
Style Traditional
Bedrooms 4
Full Baths 2
Half Baths 1
HOA Fees $50/ann
Year Built 2021
Annual Tax Amount $9,171
Tax Year 2022
Lot Dimensions 78 X 150 X 87 X 150
Property Sub-Type Detached Single
Property Description
This newly built 2021 home includes 4 large beds, 2.1 baths, and a full-size unf. basement. The wonderful Modern Kitchen, with white granite and an oversized Island Overlooking the Living room, is a grand space with a cozy fireplace for gatherings. Wood Laminate floors through 1st level and Updated lighting with lots of recessed lights. Bright and shiny formal dining room or flex room as the builder calls it allows for a more traditional or modern setting depending on your style. The upstairs is absolutely amazing; Master Bed. has a walk-in and a private full bath with a stand-up shower. 3 sizable beds. share a hall bath. The center loft area is an extra, convenient spot for computer space or study. The 2nd-floor laundry offers rough-in for future laundry sink. The full-size basement is insulated for efficiency and was upgraded from the original builders' plan and it's ready for your finishing touch. The 2 car gar. is done with high traffic anti-slip coating. there is plenty of space and storage everywhere. There are Solar panels' that come with the home and are transferable upon closing, ask for details ( 65.00 dollars per month instead of a 300.00 electric bill. Your dream home awaits
Location
State IL
County Kendall
Area Yorkville / Bristol
Rooms
Basement Full
Interior
Interior Features Vaulted/Cathedral Ceilings, Wood Laminate Floors, Second Floor Laundry, Walk-In Closet(s), Ceiling - 9 Foot, Separate Dining Room
Heating Natural Gas, Solar, Forced Air
Cooling Central Air
Fireplaces Number 1
Fireplaces Type Gas Log, Gas Starter
Equipment CO Detectors, Sump Pump, Backup Sump Pump;
Fireplace Y
Appliance Range, Dishwasher, Range Hood
Laundry Gas Dryer Hookup, In Unit
Exterior
Parking Features Attached
Garage Spaces 2.0
Community Features Park, Lake, Curbs, Sidewalks, Street Lights, Other
Roof Type Asphalt
Building
Lot Description Dimensions to Center of Road, Sidewalks, Streetlights
Sewer Public Sewer
Water Public
New Construction false
Schools
Elementary Schools Circle Center Grade School
Middle Schools Yorkville Middle School
High Schools Yorkville High School
School District 115 , 115, 115
Others
HOA Fee Include Insurance, Other
Ownership Fee Simple w/ HO Assn.
Special Listing Condition None
Read Less Info
Want to know what your home might be worth? Contact us for a FREE valuation!

Our team is ready to help you sell your home for the highest possible price ASAP

© 2025 Listings courtesy of MRED as distributed by MLS GRID. All Rights Reserved.
Bought with Brittney Burton • RE/MAX Premier
GET MORE INFORMATION
Broker-Associate | Lic# 475.112457 | 475.200942






