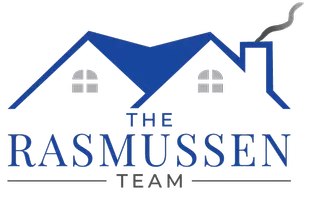$630,000
$639,000
1.4%For more information regarding the value of a property, please contact us for a free consultation.
4 Beds
1.5 Baths
2,300 SqFt
SOLD DATE : 07/10/2023
Key Details
Sold Price $630,000
Property Type Single Family Home
Sub Type Detached Single
Listing Status Sold
Purchase Type For Sale
Square Footage 2,300 sqft
Price per Sqft $273
Subdivision Ridgeland Station
MLS Listing ID 11772993
Sold Date 07/10/23
Style Victorian
Bedrooms 4
Full Baths 1
Half Baths 1
Year Built 1903
Annual Tax Amount $11,994
Tax Year 2021
Lot Size 6,669 Sqft
Lot Dimensions 39X171
Property Sub-Type Detached Single
Property Description
Beautiful and classic Victorian with all of the old-world charm but updated for today's living! You're greeted by a spacious screened-in porch perfect for relaxing on a summer night! Original hardwood floors and woodwork are in amazing condition and flow throughout the first and second floors. Pass through the original pocket door to the huge separate dining room and eat-in kitchen, great for family meals or entertaining! The eat-in kitchen features stainless steel, commercial-grade appliances (Wolf Stove/Oven & Miele Dishwasher), a modern backsplash and maple cabinets. A half bath and laundry/mud room are located off of the kitchen. Upstairs you'll find 4 bedrooms plus a full bath PLUS lots of additional living space in the finished attic with a family room and a bonus room that could be a great guest room, home office or home theatre. The full, unfinished basement and many attic nooks provide plenty of storage space. Central air throughout with furnace and A/C new in 2018. One block north of William Beye Elementary. Minutes to the green line, farmer's market and park district facilities. Hurry and see this fantastic home, it won't last long!
Location
State IL
County Cook
Area Oak Park
Rooms
Basement Full
Interior
Interior Features Hardwood Floors, First Floor Laundry, Historic/Period Mlwk
Heating Natural Gas, Forced Air
Cooling Central Air
Fireplaces Number 1
Fireplaces Type Gas Log
Equipment Humidifier, Ceiling Fan(s), Sump Pump
Fireplace Y
Appliance Range, Dishwasher, Refrigerator, Washer, Dryer, Disposal, Range Hood
Laundry Gas Dryer Hookup, Laundry Chute, Sink
Exterior
Exterior Feature Patio, Porch, Porch Screened
Parking Features Detached
Garage Spaces 2.0
Community Features Curbs, Sidewalks, Street Lights, Street Paved
Roof Type Asphalt
Building
Lot Description Mature Trees
Sewer Public Sewer
Water Lake Michigan, Public
Level or Stories 3 Stories
New Construction false
Schools
Elementary Schools William Beye Elementary School
Middle Schools Percy Julian Middle School
High Schools Oak Park & River Forest High Sch
School District 97 , 97, 200
Others
HOA Fee Include None
Ownership Fee Simple
Special Listing Condition None
Read Less Info
Want to know what your home might be worth? Contact us for a FREE valuation!

Our team is ready to help you sell your home for the highest possible price ASAP

© 2025 Listings courtesy of MRED as distributed by MLS GRID. All Rights Reserved.
Bought with Cynthia Howe Gajewski • Beyond Properties Realty Group
GET MORE INFORMATION
Broker-Associate | Lic# 475.112457 | 475.200942






