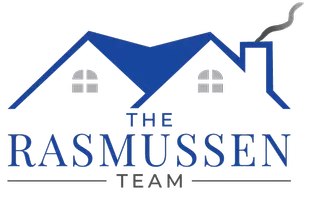$425,000
$425,000
For more information regarding the value of a property, please contact us for a free consultation.
3 Beds
2 Baths
2,498 SqFt
SOLD DATE : 05/31/2023
Key Details
Sold Price $425,000
Property Type Single Family Home
Sub Type Detached Single
Listing Status Sold
Purchase Type For Sale
Square Footage 2,498 sqft
Price per Sqft $170
Subdivision Tanglewood Oaks
MLS Listing ID 11726356
Sold Date 05/31/23
Style Ranch
Bedrooms 3
Full Baths 2
HOA Fees $237/mo
Year Built 2016
Annual Tax Amount $10,355
Tax Year 2021
Lot Size 3,720 Sqft
Lot Dimensions 52X62
Property Sub-Type Detached Single
Property Description
House to Close Contingency. Better than New Construction, additional $35000 in upgrades. Tanglewood Oaks beautiful Ranch home, Newer Built Ranch (2016) Gorgeous 3 bedrooms/2 Full baths + A Den! Large gourmet kitchen with 42-inch cabinets with crown molding, granite counters and island, stainless steel appliances. Separate breakfast area. Spacious great room with hardwood floors and a fireplace. Formal dining room with hardwood floors. Den is currently being used as a living room. The foyer and hallway also have hardwood floors. Large, bright Primary Bedroom with 2 walk-in closets and a beautiful private master bath, dual vanity and ceramic tile floors. Full unfinished basement. The exterior offers a very picturesque setting with walking paths, beautiful views of woods and nature areas. Snow removal and lawn care and maintenance of the driveway is included in the HOA! Quality construction by K. Hovnanian Homes. Welcome Home!
Location
State IL
County Kane
Area Aurora / Eola
Rooms
Basement Full
Interior
Interior Features Hardwood Floors, First Floor Bedroom, First Floor Laundry, First Floor Full Bath
Heating Natural Gas, Forced Air
Cooling Central Air
Fireplaces Number 1
Fireplace Y
Appliance Range, Microwave, Dishwasher, Refrigerator, Disposal
Laundry Gas Dryer Hookup, In Unit, Sink
Exterior
Parking Features Attached
Garage Spaces 2.0
Community Features Curbs, Sidewalks, Street Lights, Street Paved
Building
Lot Description Common Grounds
Sewer Public Sewer
Water Public
Level or Stories 1 Story
New Construction false
Schools
Elementary Schools Fearn Elementary School
Middle Schools Herget Middle School
High Schools West Aurora High School
School District 129 , 129, 129
Others
HOA Fee Include Clubhouse, Lawn Care, Snow Removal
Ownership Fee Simple w/ HO Assn.
Special Listing Condition None
Read Less Info
Want to know what your home might be worth? Contact us for a FREE valuation!

Our team is ready to help you sell your home for the highest possible price ASAP

© 2025 Listings courtesy of MRED as distributed by MLS GRID. All Rights Reserved.
Bought with Bryan Cool of BCool Homes Inc
GET MORE INFORMATION

Broker-Associate | Lic# 475.112457 | 475.200942






