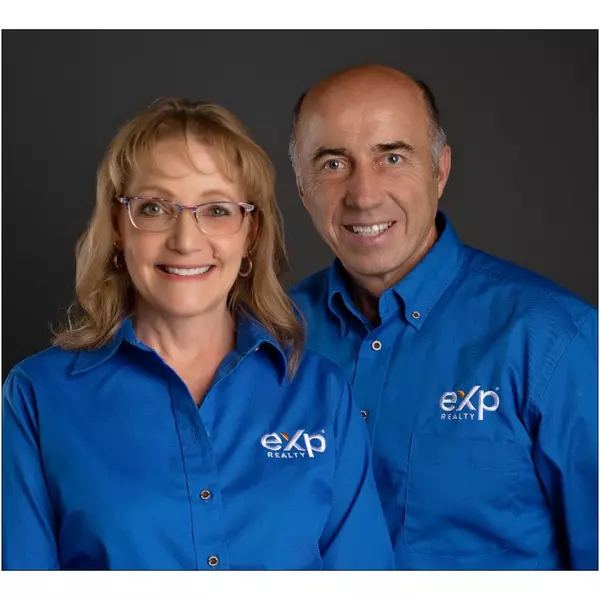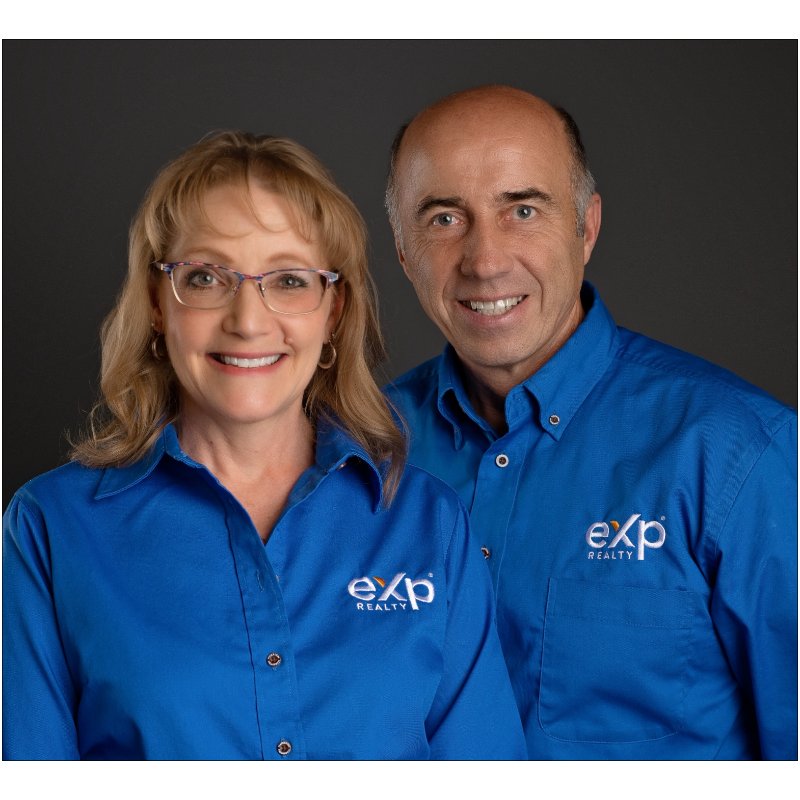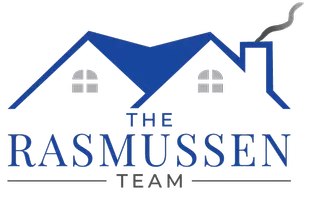$230,000
$235,000
2.1%For more information regarding the value of a property, please contact us for a free consultation.
2 Beds
2.5 Baths
1,890 SqFt
SOLD DATE : 11/28/2022
Key Details
Sold Price $230,000
Property Type Townhouse
Sub Type Townhouse-2 Story
Listing Status Sold
Purchase Type For Sale
Square Footage 1,890 sqft
Price per Sqft $121
Subdivision Wexford West
MLS Listing ID 11653486
Sold Date 11/28/22
Bedrooms 2
Full Baths 2
Half Baths 1
HOA Fees $130/mo
Year Built 2003
Annual Tax Amount $3,875
Tax Year 2020
Lot Dimensions 768
Property Sub-Type Townhouse-2 Story
Property Description
Truly exceptional, the functional floor plan of this townhome features generous living spaces. The front of the home faces a wooded open area, providing wide open views. The living/dining room is warm and inviting with new carpet. The spacious beautifully maintained kitchen has wood laminate floors, abundant storage and counter space. Through the sliding doors in the kitchen there is a private deck. There is a powder room located on the main level. Upstairs, there are two primary bedrooms. Both bedrooms are made for relaxation and benefit from a private bathroom and a walk-in closet. The laundry room is also located on the upper level. The lower level of the home has a finished English basement with new carpeting and garage access. Located in Plainfield school district. Easily accessible to parks and playgrounds, restaurants, great shopping and cafes. You are an easy drive from everything you need. Be prepared for 'love at first sight'. Schedule your showing before it's gone.
Location
State IL
County Will
Area Joliet
Rooms
Basement Partial, English
Interior
Interior Features Wood Laminate Floors, Second Floor Laundry, Laundry Hook-Up in Unit, Walk-In Closet(s), Drapes/Blinds, Some Wall-To-Wall Cp
Heating Natural Gas, Forced Air
Cooling Central Air
Equipment CO Detectors, Ceiling Fan(s)
Fireplace N
Appliance Range, Microwave, Dishwasher, Washer, Dryer, Disposal
Laundry In Unit
Exterior
Exterior Feature Deck
Parking Features Attached
Garage Spaces 2.0
Roof Type Asphalt
Building
Story 3
Sewer Public Sewer
Water Public
New Construction false
Schools
Elementary Schools Grand Prairie Elementary School
Middle Schools Timber Ridge Middle School
High Schools Plainfield Central High School
School District 202 , 202, 202
Others
HOA Fee Include Insurance, Exterior Maintenance, Lawn Care, Snow Removal
Ownership Fee Simple w/ HO Assn.
Special Listing Condition None
Pets Allowed Cats OK, Dogs OK
Read Less Info
Want to know what your home might be worth? Contact us for a FREE valuation!

Our team is ready to help you sell your home for the highest possible price ASAP

© 2025 Listings courtesy of MRED as distributed by MLS GRID. All Rights Reserved.
Bought with Elizabeth Stephenson • RE/MAX Ultimate Professionals
GET MORE INFORMATION

Broker-Associate | Lic# 475.112457 | 475.200942

