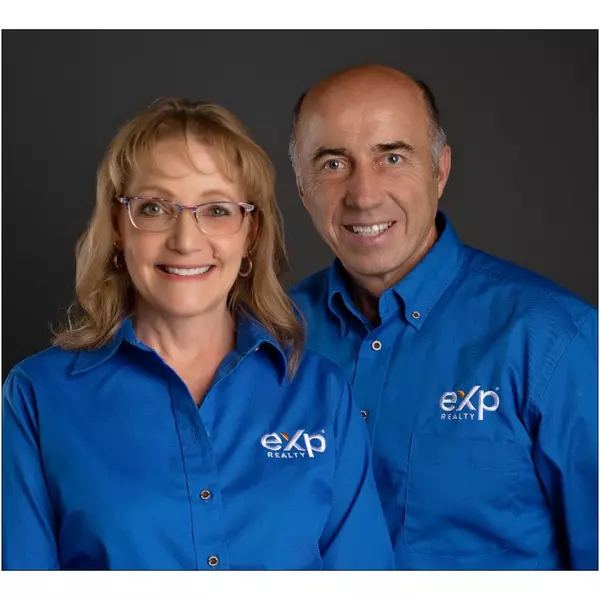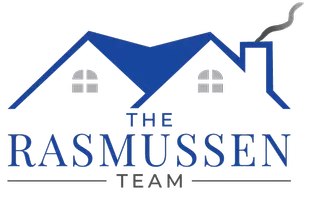$390,000
$400,000
2.5%For more information regarding the value of a property, please contact us for a free consultation.
3 Beds
2.5 Baths
2,150 SqFt
SOLD DATE : 07/29/2022
Key Details
Sold Price $390,000
Property Type Condo
Sub Type Condo
Listing Status Sold
Purchase Type For Sale
Square Footage 2,150 sqft
Price per Sqft $181
Subdivision Village Green
MLS Listing ID 11402072
Sold Date 07/29/22
Bedrooms 3
Full Baths 2
Half Baths 1
HOA Fees $397/mo
Rental Info No
Year Built 1997
Annual Tax Amount $7,501
Tax Year 2020
Lot Dimensions COMMON
Property Sub-Type Condo
Property Description
Your DREAM home awaits! Located only 2 blocks from downtown Palatine and nestled on a quiet, tree-lined street, this end unit townhome truly has it all! Step inside and feel instantly welcomed by the bright, airy and open interior space. Every room flows effortlessly into the next, making it the ideal layout for both flawless entertaining and comfortable living. Fall in LOVE with the 9' ceilings, hardwood floors, crown molding, recessed lighting and large windows. The kitchen is an absolute MUST SEE and features beautiful granite countertops, stack stone backsplash, white cabinets, chimney style stainless steel range hood, under cabinet lighting, pantry closet, and an eating area with plantation shutters, almost as if it were straight out of a magazine! The space opens directly to the separate dining room, perfect for hosting! A stunning dual-sided fireplace with custom shelving adorns both the sun-drenched family and living rooms. Completing the main level is a lovely half bath. Next, make your way upstairs to the master bedroom that boasts a vaulted ceiling, large windows with blackout shades and an amazingly updated full bath with dual vanities, deep tub and a separate oversized shower. The second level also features 2 additional spacious bedrooms with vaulted ceilings and another full bath. WOW! The lower level continues to impress with even more incredible living space. Here you will find a rec room (can also be used as an office, exercise room, etc.), laundry room and plenty of storage. The 2-car garage boasts epoxy flooring and is extra deep for all of your storage needs! Don't forget the heated driveway (no need to shovel in the winter)! Relax and unwind on the brick paver front patio, perfect for enjoying your morning coffee or BBQs. Updates include: new washer, dryer, humidifier, electrical in garage, storm door, master bathroom and more. AC and roof new in 2016. All of this and in the perfect location! Walking distance to downtown Palatine and close to endless shopping, dining, entertainment, parks, forest preserves, major highways, and just steps from the Metra train station. Top rated schools! Come see everything this AMAZING home has to offer!
Location
State IL
County Cook
Area Palatine
Rooms
Basement None
Interior
Interior Features Vaulted/Cathedral Ceilings, Skylight(s), Hardwood Floors, Storage, Built-in Features, Ceilings - 9 Foot, Open Floorplan, Separate Dining Room
Heating Natural Gas, Forced Air
Cooling Central Air
Fireplaces Number 1
Fireplaces Type Double Sided, Gas Log, Gas Starter
Equipment Humidifier, CO Detectors, Ceiling Fan(s), Sump Pump
Fireplace Y
Appliance Range, Dishwasher, Refrigerator, Washer, Dryer, Disposal, Range Hood
Laundry In Unit
Exterior
Exterior Feature Patio, Brick Paver Patio, Storms/Screens, End Unit
Parking Features Attached
Garage Spaces 2.0
Roof Type Asphalt
Building
Lot Description Corner Lot, Landscaped
Story 3
Sewer Public Sewer
Water Lake Michigan
New Construction false
Schools
Elementary Schools Gray M Sanborn Elementary School
Middle Schools Carl Sandburg Junior High School
High Schools Palatine High School
School District 15 , 15, 211
Others
HOA Fee Include Insurance, Exterior Maintenance, Lawn Care
Ownership Condo
Special Listing Condition None
Pets Allowed Cats OK, Dogs OK, Number Limit
Read Less Info
Want to know what your home might be worth? Contact us for a FREE valuation!

Our team is ready to help you sell your home for the highest possible price ASAP

© 2025 Listings courtesy of MRED as distributed by MLS GRID. All Rights Reserved.
Bought with Eric Andersen • Eric Andersen Homes
GET MORE INFORMATION
Broker-Associate | Lic# 475.112457 | 475.200942






