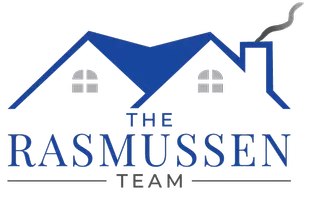$540,000
$569,999
5.3%For more information regarding the value of a property, please contact us for a free consultation.
4 Beds
3.5 Baths
3,814 SqFt
SOLD DATE : 05/06/2022
Key Details
Sold Price $540,000
Property Type Single Family Home
Sub Type Detached Single
Listing Status Sold
Purchase Type For Sale
Square Footage 3,814 sqft
Price per Sqft $141
MLS Listing ID 11208927
Sold Date 05/06/22
Bedrooms 4
Full Baths 3
Half Baths 1
HOA Fees $16/ann
Year Built 1995
Annual Tax Amount $10,411
Tax Year 2020
Lot Size 1.038 Acres
Lot Dimensions 28X308X56X263X193
Property Sub-Type Detached Single
Property Description
Custom built home on a private cul-de-sac lot with mature trees! Living room with full bay window, Rutlan wood stove, 2 ceiling fans and 9 foot ceilings. Country kitchen with newer appliances, walk-in pantry and Garden Window. Beautiful hardwood flooring in foyer, hallways and kitchen/eating area. Large sliding doors open to 12'x36' deck with mature trees and secluded yard! Large mudroom opens to kitchen, backyard and garage. Master bedroom suite has a vaulted tray ceiling with fan, over-sized walk-in closet, bath has whirlpool tub, brightly-lighted vanity with double sinks, walk-in shower, corner toilet area and ceramic tile! Spacious bedrooms - note sizes - and all with walk-in closets! 2nd floor Bonus Room with vaulted tray ceiling & 2 ceiling fans. Basement Rec room with kitchenette, pool table and vintage Siegler gas heater, also includes a well-lit work/craft room, full bath and closets in hallway. Garage is 24' x 38' and has 3 accessible car spaces. 4th stall space currently used for lawn equipment. Ready to move right in!
Location
State IL
County Kane
Area Campton Hills / St. Charles
Rooms
Basement Full
Interior
Interior Features Vaulted/Cathedral Ceilings, Bar-Wet, Hardwood Floors, Walk-In Closet(s)
Heating Natural Gas, Sep Heating Systems - 2+
Cooling Central Air, Electric
Fireplaces Number 2
Fireplaces Type Wood Burning Stove, Gas Log, Gas Starter, Heatilator
Equipment Water-Softener Owned, TV-Cable, Ceiling Fan(s), Fan-Whole House, Sump Pump
Fireplace Y
Laundry Gas Dryer Hookup
Exterior
Exterior Feature Deck, Storms/Screens
Parking Features Attached
Garage Spaces 3.0
Community Features Street Paved
Roof Type Asphalt
Building
Lot Description Cul-De-Sac
Sewer Septic-Private
Water Private Well
New Construction false
Schools
Elementary Schools Ferson Creek Elementary School
Middle Schools Thompson Middle School
High Schools St Charles North High School
School District 303 , 303, 303
Others
HOA Fee Include Insurance
Ownership Fee Simple w/ HO Assn.
Special Listing Condition None
Read Less Info
Want to know what your home might be worth? Contact us for a FREE valuation!

Our team is ready to help you sell your home for the highest possible price ASAP

© 2025 Listings courtesy of MRED as distributed by MLS GRID. All Rights Reserved.
Bought with Iryna Vitkovych • All Time Realty, Inc.
GET MORE INFORMATION
Broker-Associate | Lic# 475.112457 | 475.200942

